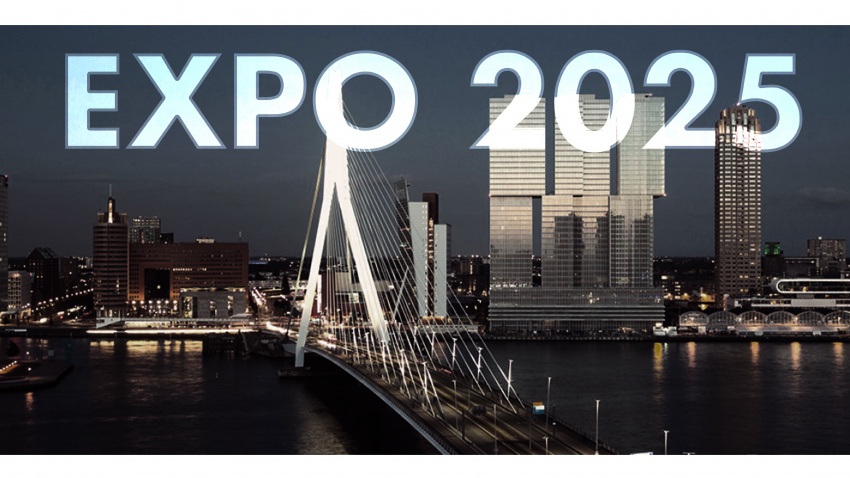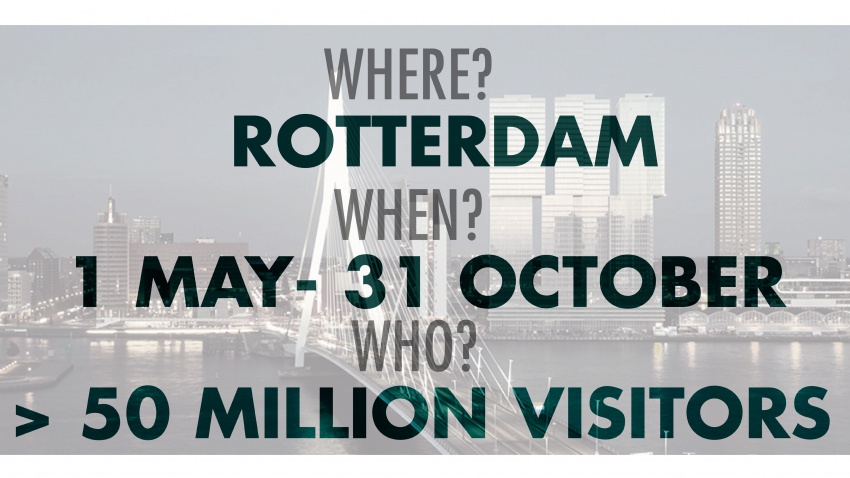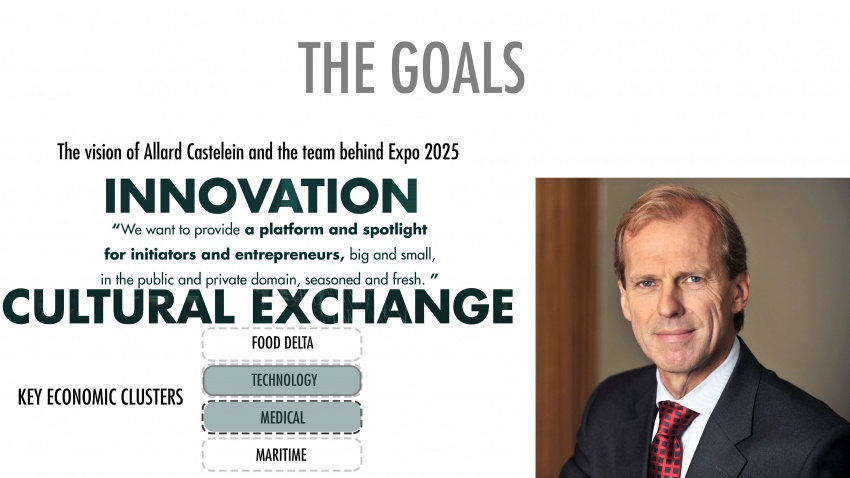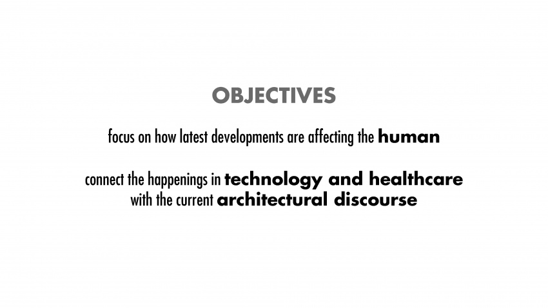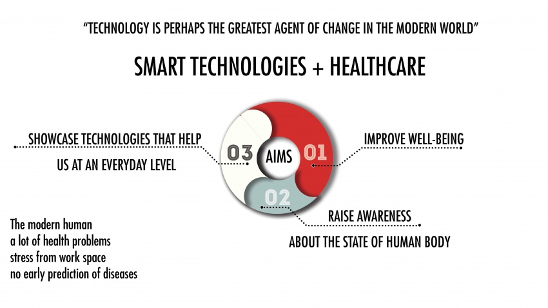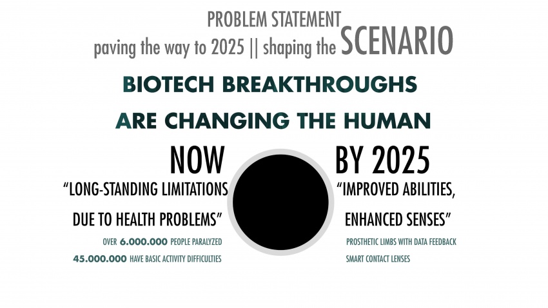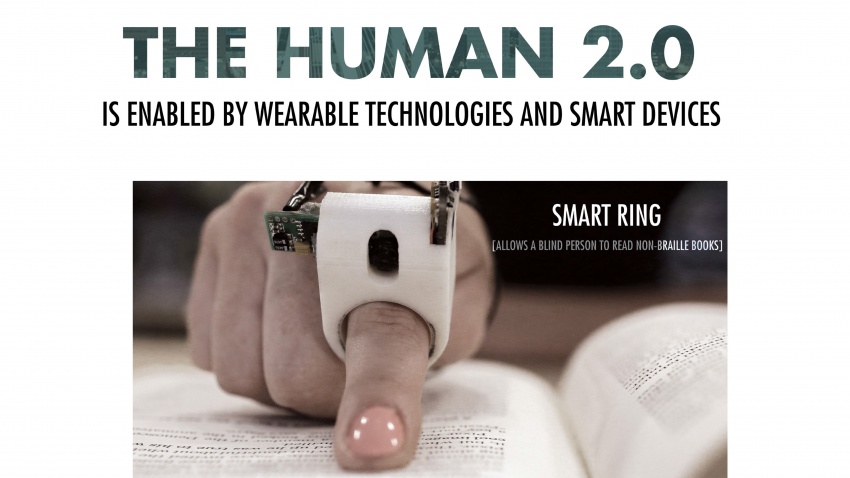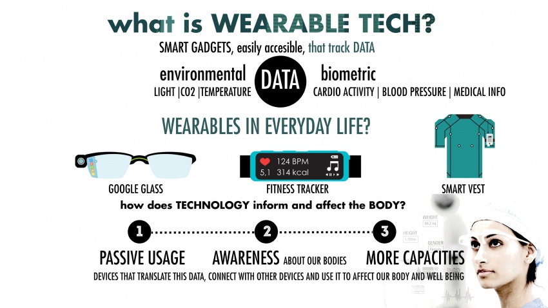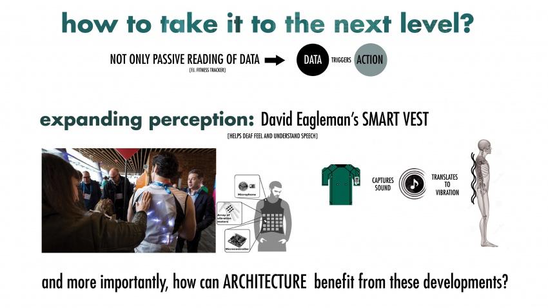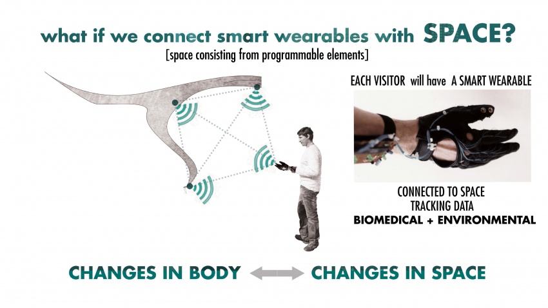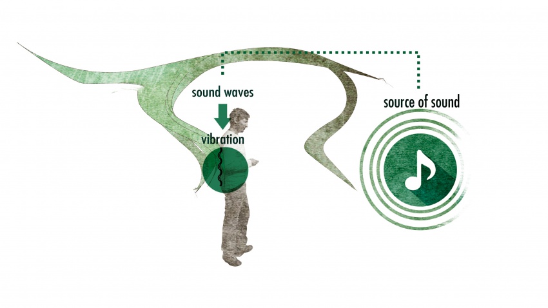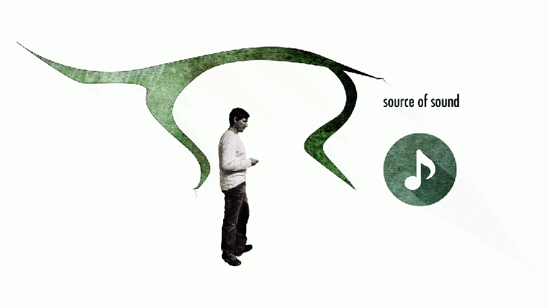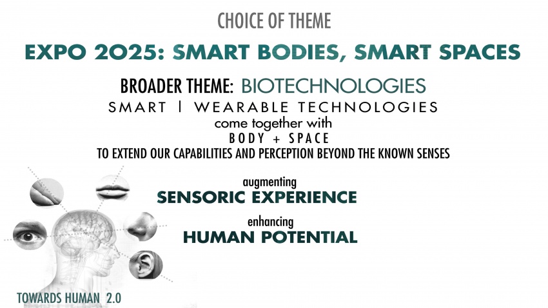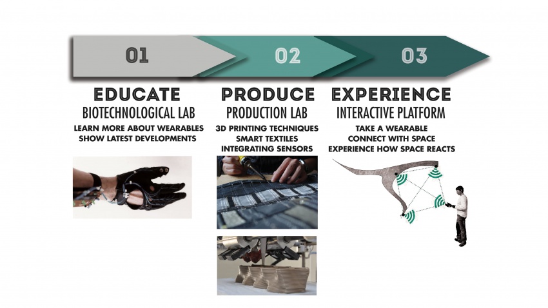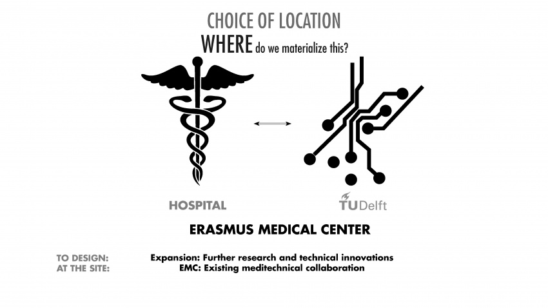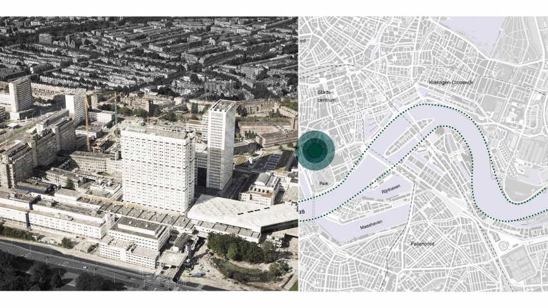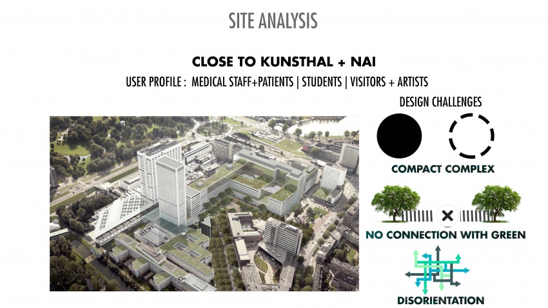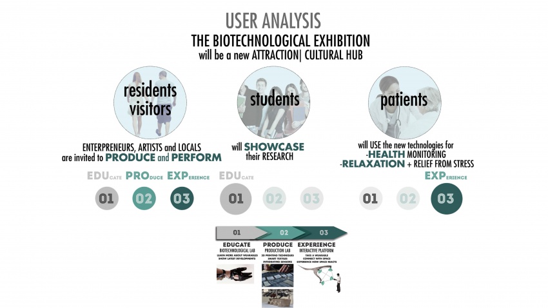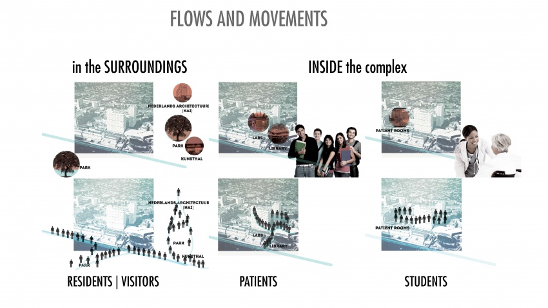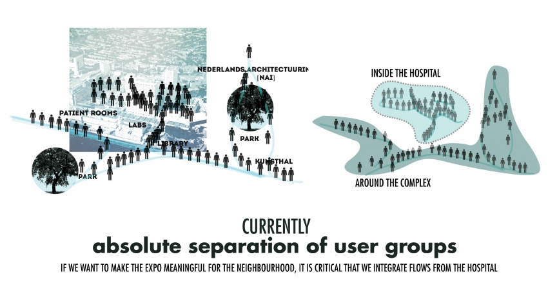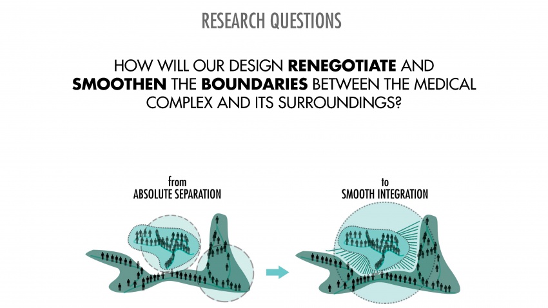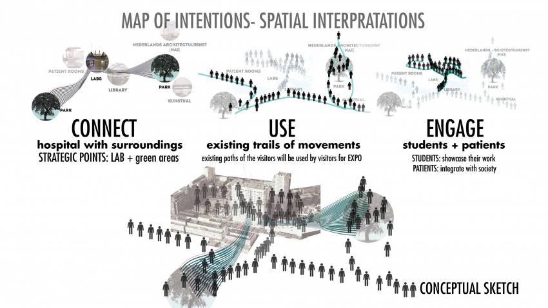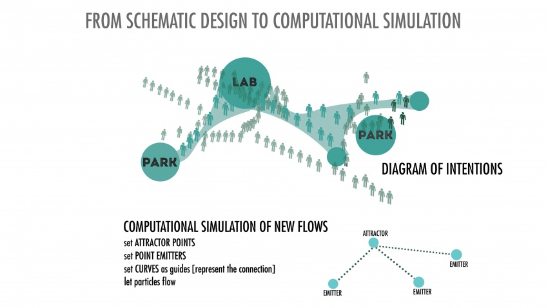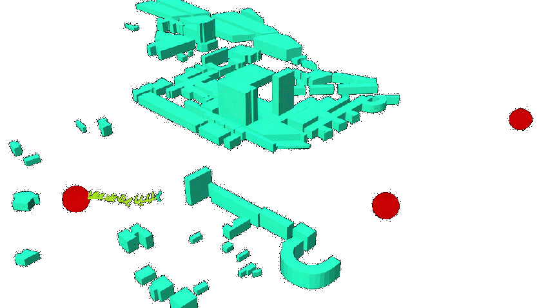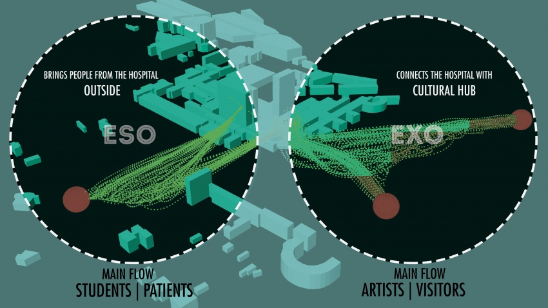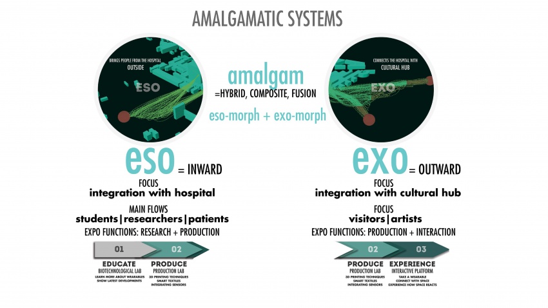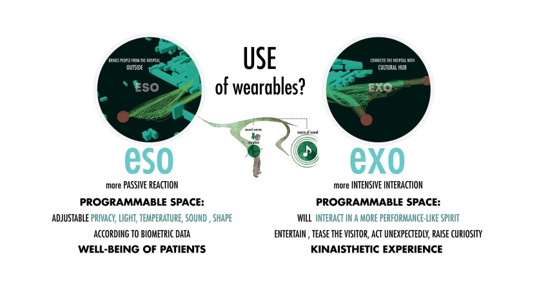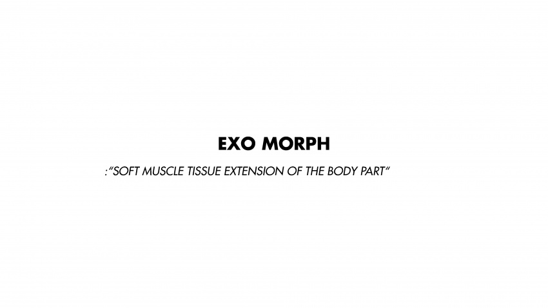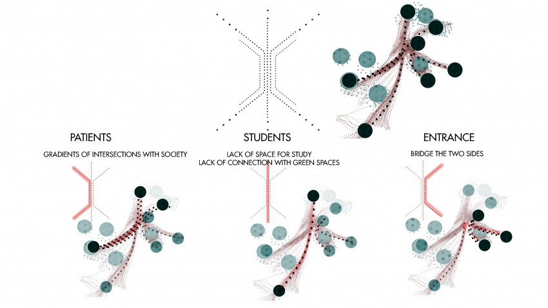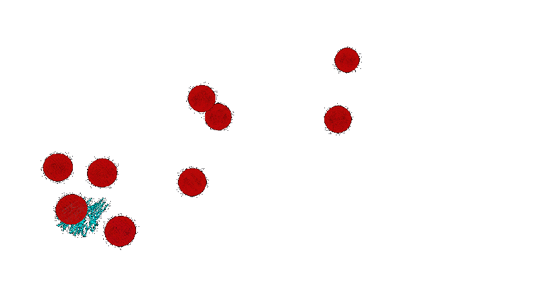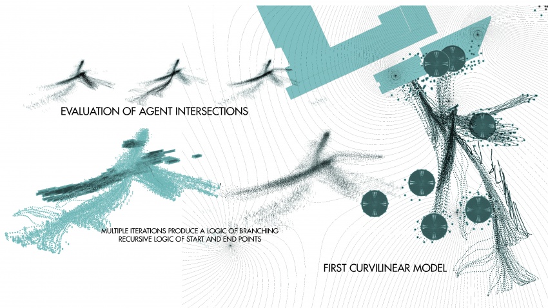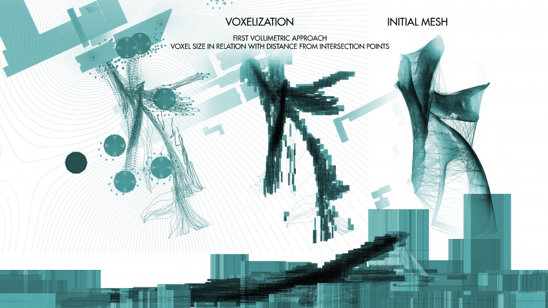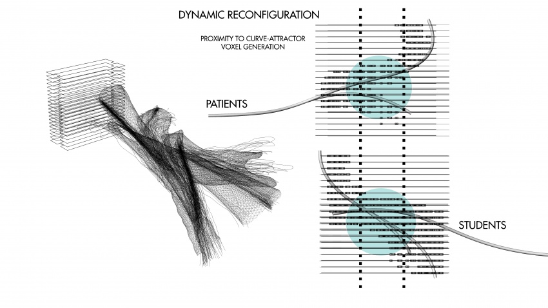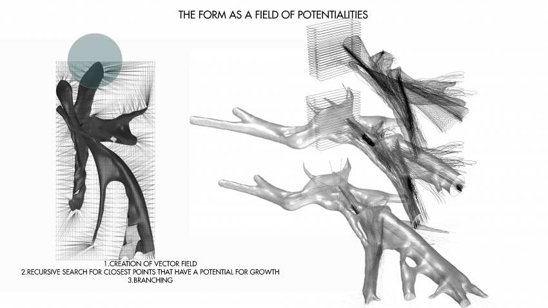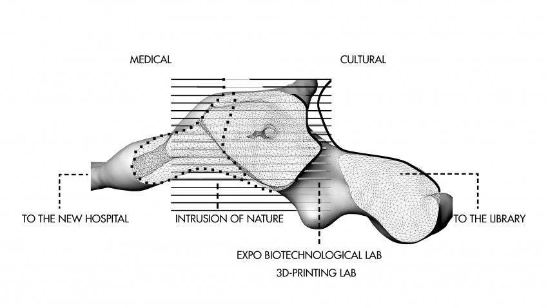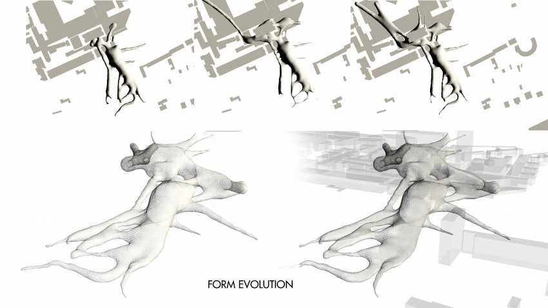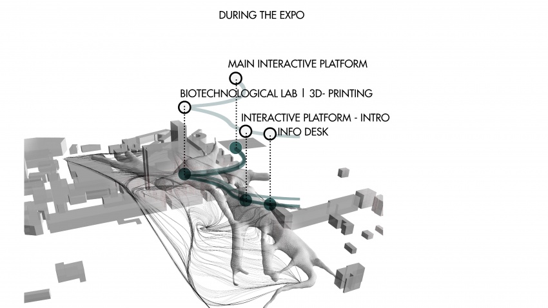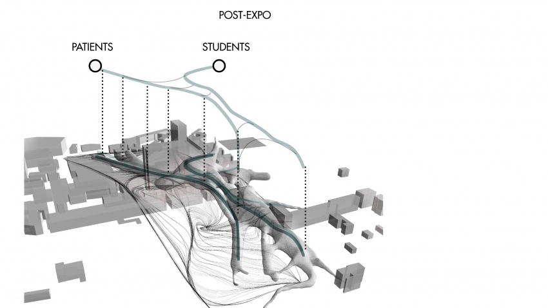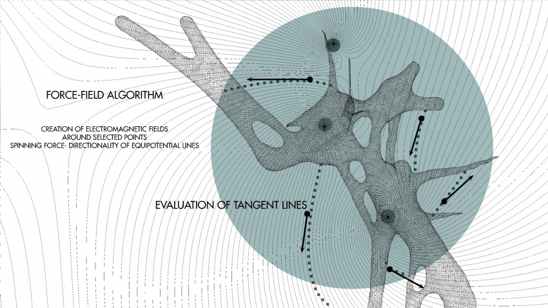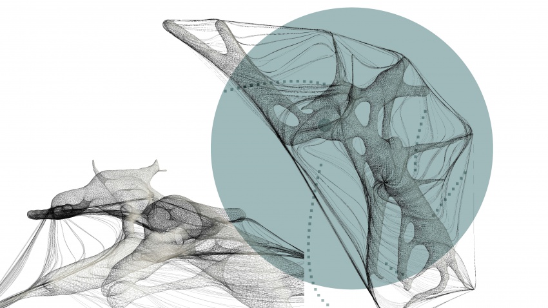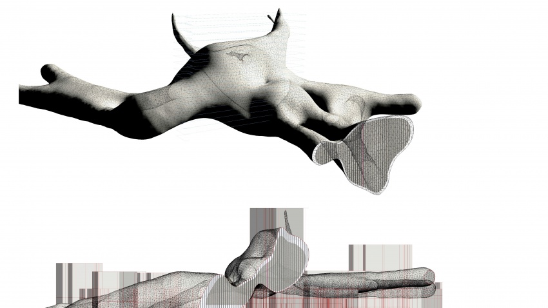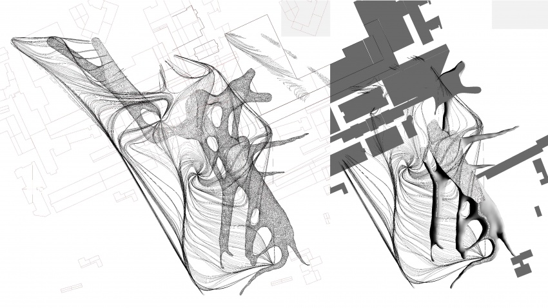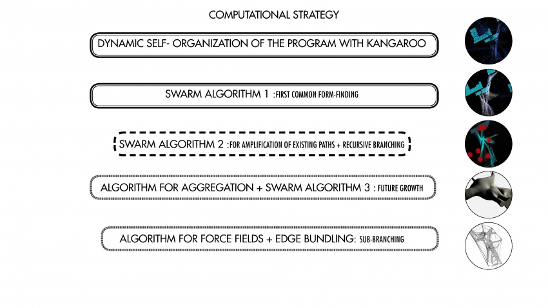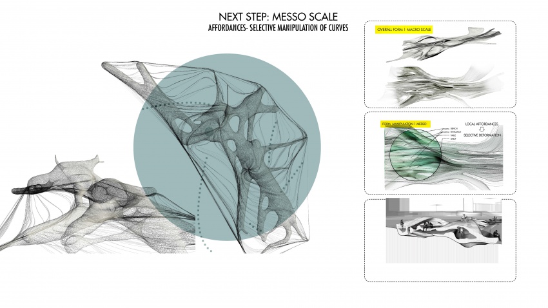Difference between revisions of "project03:P2"
| (2 intermediate revisions by one user not shown) | |||
| Line 11: | Line 11: | ||
The history of the site of the intervention, the Erasmus MC, and the construction of the new medical complex reveals how a medical micro-society is currently conceptualized; with the more dynamic intrusion of public space, the inclusion of commercial facilities and the fact that it acts as an attractor towards a very large and heterogeneous group of people that guarantee differentiations in mobility and 24-hour dynamics, what started as a fragmented assemblage of facilities has already become a ' medical city in the city centre', This medical city will nonetheless be inscribed within a compact mass, with no connections to the adjacent green and cultural areas. | The history of the site of the intervention, the Erasmus MC, and the construction of the new medical complex reveals how a medical micro-society is currently conceptualized; with the more dynamic intrusion of public space, the inclusion of commercial facilities and the fact that it acts as an attractor towards a very large and heterogeneous group of people that guarantee differentiations in mobility and 24-hour dynamics, what started as a fragmented assemblage of facilities has already become a ' medical city in the city centre', This medical city will nonetheless be inscribed within a compact mass, with no connections to the adjacent green and cultural areas. | ||
The main questions posed are the following: | The main questions posed are the following: | ||
| − | + | - How could an expo operate within -or adjacent to- a 24-hour medical city? How will its design renegotiate and smoothen the boundaries between the medical complex and the city? | |
| − | + | -Based on the fact that there are tangible examples of how the local economy is affected from the construction of the new facilities, and the character of the existing complex is already shifting towards a more public paradigm, how will the new commercial facilities and public spaces grow and possibly transcend their currently established boundaries? How can we can bridge the gap from speculating to dynamically including such scenarios in the design of the Expo? | |
The assignment is the development a self-sustaining pavilion for the Expo 2025; at the same time, the creation of perceptible and imperceptible connections with important elements of the city, enabling the bottom-up emergence and amplification of movement trails, as well as the creation of seamless, fluid transitions between the landscape and the building. | The assignment is the development a self-sustaining pavilion for the Expo 2025; at the same time, the creation of perceptible and imperceptible connections with important elements of the city, enabling the bottom-up emergence and amplification of movement trails, as well as the creation of seamless, fluid transitions between the landscape and the building. | ||
To overcome the gap between the design and the time of actualization of the project, the design will emerge from a master-algorithm instead of a master-plan, based on qualitative and quantitative urban data and open to unstable and unpredictable dynamic reconfigurations. The scheme of the activities for the Expo is, thus, designed having in mind the current demands of the complex, but also providing the ability of future mutations according to the changes in societal and environmental needs. | To overcome the gap between the design and the time of actualization of the project, the design will emerge from a master-algorithm instead of a master-plan, based on qualitative and quantitative urban data and open to unstable and unpredictable dynamic reconfigurations. The scheme of the activities for the Expo is, thus, designed having in mind the current demands of the complex, but also providing the ability of future mutations according to the changes in societal and environmental needs. | ||
| Line 22: | Line 22: | ||
'''Common Research'''<br /> | '''Common Research'''<br /> | ||
| − | [[File: | + | [[File:TW PR VRS2 Page 01.jpg|850px]] |
| − | [[File: | + | [[File:TW PR VRS2 Page 02.jpg|850px]] |
| − | [[File: | + | [[File:TW PR VRS2 Page 03.jpg|850px]] |
| − | [[File: | + | [[File:TW PR VRS2 Page 04.jpg|850px]] |
| − | [[File: | + | [[File:TW PR VRS2 Page 05.jpg|850px]] |
| − | [[File: | + | [[File:TW PR VRS2 Page 06.jpg|850px]] |
| − | [[File: | + | [[File:TW PR VRS2 Page 07.jpg|850px]] |
| − | [[File: | + | [[File:TW PR VRS2 Page 08.jpg|850px]] |
| − | [[File: | + | [[File:TW PR VRS2 Page 09.jpg|850px]] |
| − | [[File: | + | [[File:TW PR VRS2 Page 10.jpg|850px]] |
| − | [[File: | + | [[File:TW PR VRS2 Page 11.jpg|850px]] |
| − | [[File: | + | [[File:TW PR VRS2 gifaros.gif|850px]] |
| − | [[File: | + | [[File:TW PR VRS2 Page 12.jpg|850px]] |
| − | [[File: | + | [[File:TW PR VRS2 Page 13.jpg|850px]] |
| − | [[File: | + | [[File:TW PR VRS2 Page 14.jpg|850px]] |
| − | [[File: | + | [[File:TW PR VRS2 Page 15.jpg|850px]] |
| − | [[File: | + | [[File:TW PR VRS2 Page 16.jpg|850px]] |
| − | [[File: | + | [[File:TW PR VRS2 Page 17.jpg|850px]] |
| − | [[File: | + | [[File:TW PR VRS2 Page 18.jpg|850px]] |
| − | [[File: | + | [[File:TW PR VRS2 Page 19.jpg|850px]] |
| − | [[File: | + | [[File:TW PR VRS2 Page 20.jpg|850px]] |
| − | [[File: | + | [[File:TW PR VRS2 Page 21.jpg|850px]] |
| − | [[File: | + | [[File:TW PR VRS2 Page 22.jpg|850px]] |
| − | [[File: | + | [[File:TW PR VRS2 gifaros2.gif|850px]] |
| − | + | [[File:TW PR VRS2 Page 23.jpg|850px]] | |
| − | + | [[File:TW PR VRS2 Page 24.jpg|850px]] | |
| − | + | [[File:TW PR VRS2 Page 25.jpg|850px]] | |
| − | + | ||
| − | + | ||
| − | + | ||
| − | [[File: | + | |
| − | [[File: | + | |
| − | [[File: | + | |
| − | |||
| − | |||
| − | |||
| − | |||
| − | |||
| − | = | + | |
| + | =Individual Presentation= | ||
[[File:P2 ddrit Page 01.jpg|850px]] | [[File:P2 ddrit Page 01.jpg|850px]] | ||
[[File:P2 ddrit Page 04.jpg|850px]] | [[File:P2 ddrit Page 04.jpg|850px]] | ||
Latest revision as of 11:09, 29 January 2016
Amalgamatic Systems: Exo Morph
P2 Presentation
Abstract
As the cost of 3d-printing prosthetic hands is constantly dropping, the medical industry is standing in front of a revolution. How can we establish a symbiotic relationship between the body and its technological extensions , how do we confront possibilities of modifying the body architecture, of engineering alternate anatomical architectures? The World Expo 2025 in Rotterdam has the potential to take a position towards how our behavioural matrix will be reshaped as we start being engaged in human-machinic conversations.
The history of the site of the intervention, the Erasmus MC, and the construction of the new medical complex reveals how a medical micro-society is currently conceptualized; with the more dynamic intrusion of public space, the inclusion of commercial facilities and the fact that it acts as an attractor towards a very large and heterogeneous group of people that guarantee differentiations in mobility and 24-hour dynamics, what started as a fragmented assemblage of facilities has already become a ' medical city in the city centre', This medical city will nonetheless be inscribed within a compact mass, with no connections to the adjacent green and cultural areas.
The main questions posed are the following:
- How could an expo operate within -or adjacent to- a 24-hour medical city? How will its design renegotiate and smoothen the boundaries between the medical complex and the city?
-Based on the fact that there are tangible examples of how the local economy is affected from the construction of the new facilities, and the character of the existing complex is already shifting towards a more public paradigm, how will the new commercial facilities and public spaces grow and possibly transcend their currently established boundaries? How can we can bridge the gap from speculating to dynamically including such scenarios in the design of the Expo?
The assignment is the development a self-sustaining pavilion for the Expo 2025; at the same time, the creation of perceptible and imperceptible connections with important elements of the city, enabling the bottom-up emergence and amplification of movement trails, as well as the creation of seamless, fluid transitions between the landscape and the building.
To overcome the gap between the design and the time of actualization of the project, the design will emerge from a master-algorithm instead of a master-plan, based on qualitative and quantitative urban data and open to unstable and unpredictable dynamic reconfigurations. The scheme of the activities for the Expo is, thus, designed having in mind the current demands of the complex, but also providing the ability of future mutations according to the changes in societal and environmental needs.
The systematic implementation of the robotic fabrication methods that were learned during the D2RP workshop is also essential to the project; the aim is to reconsider the traditional linearity of the design process, as matters such as the structural performance as well as the material constraints and production techniques can be inserted in the design loop from the early stages.
Common Research
