Difference between revisions of "Msc1G10:Group"
From ex25
| Line 26: | Line 26: | ||
[[File:G10 CONCEPT04.jpg|850px|]] | [[File:G10 CONCEPT04.jpg|850px|]] | ||
| − | [[File:G10 1700px-2.1 copy.jpg | 600px]] | + | [[File:G10 1700px-2.1 copy.jpg | 600px|centre]] |
[[File:Diagram b1.jpg|850px|]] | [[File:Diagram b1.jpg|850px|]] | ||
[[File:G10_Diagram b2.jpg|850px|]] | [[File:G10_Diagram b2.jpg|850px|]] | ||
Revision as of 23:49, 21 January 2016
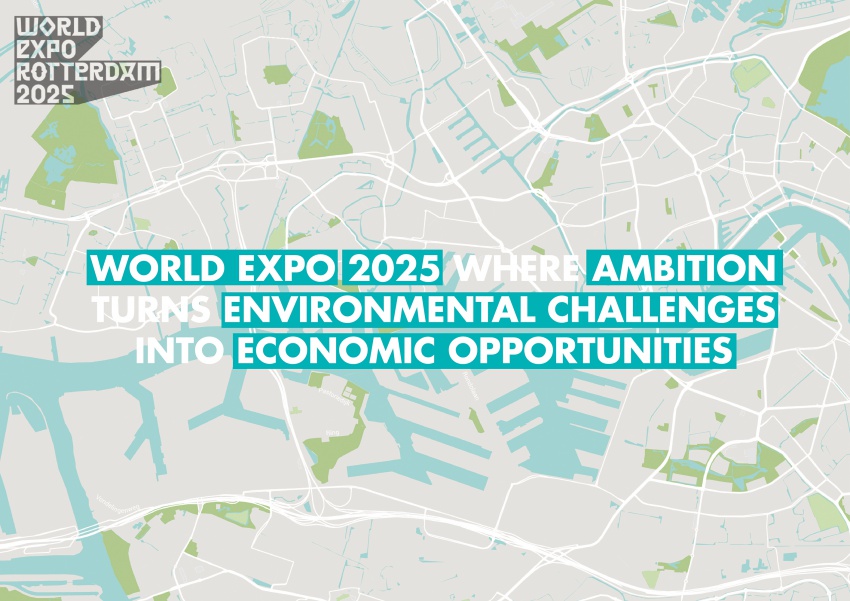
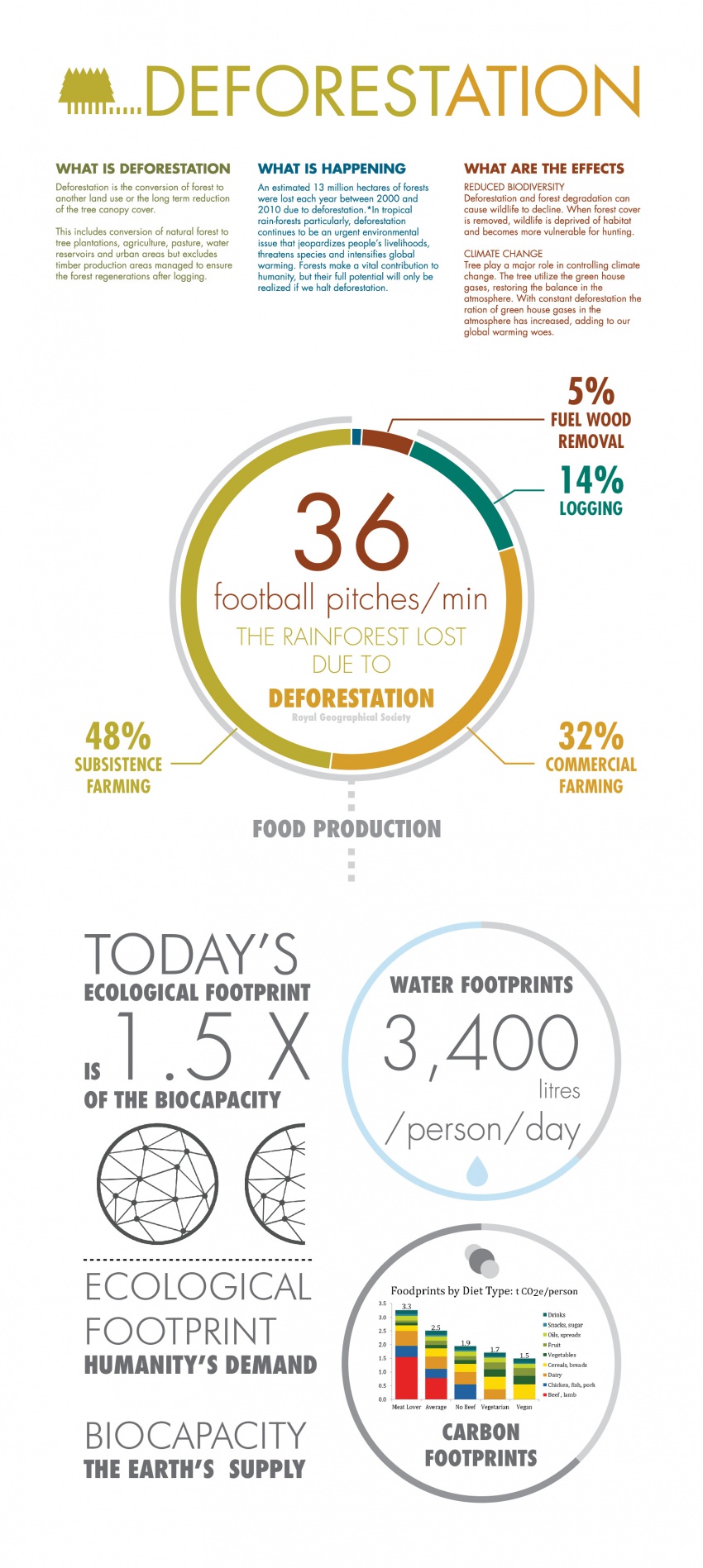
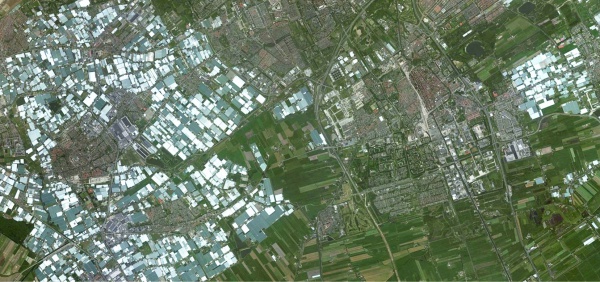
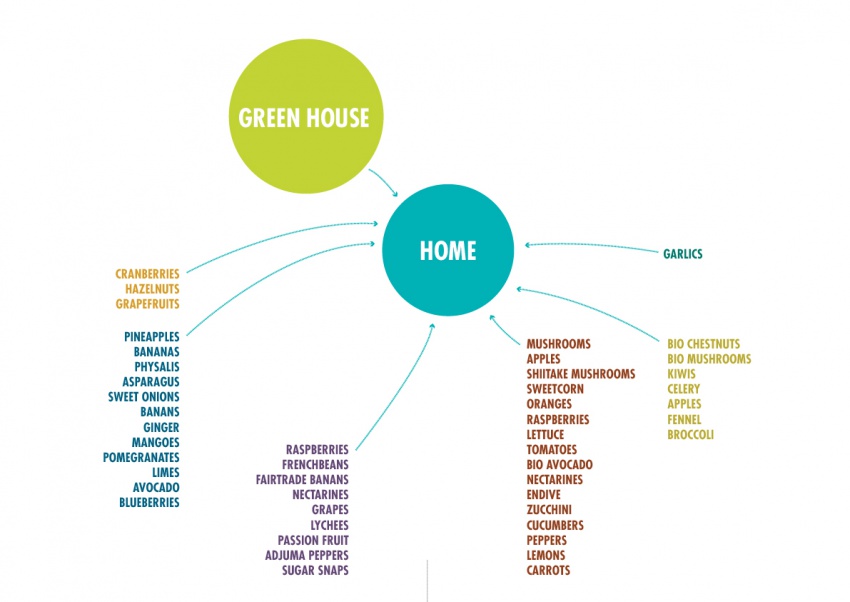
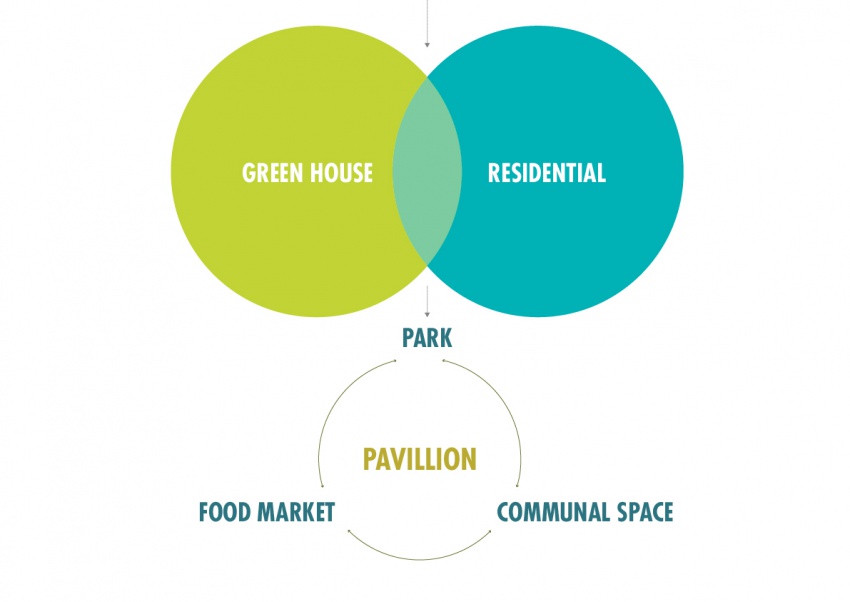
Serban Bodea