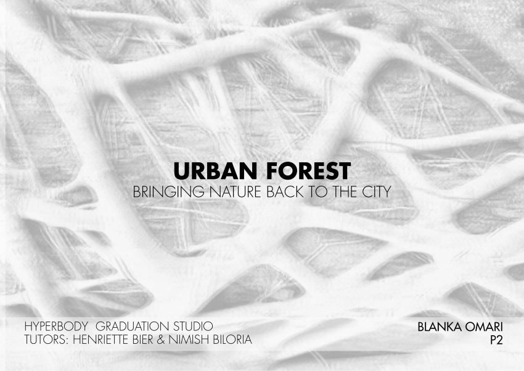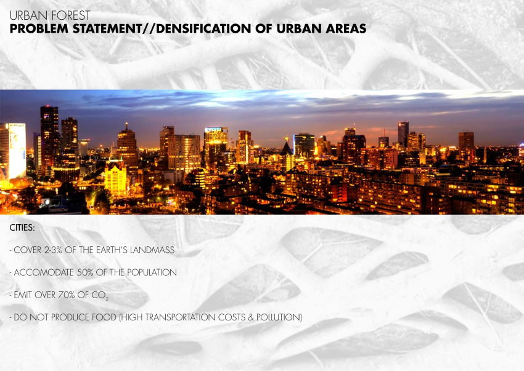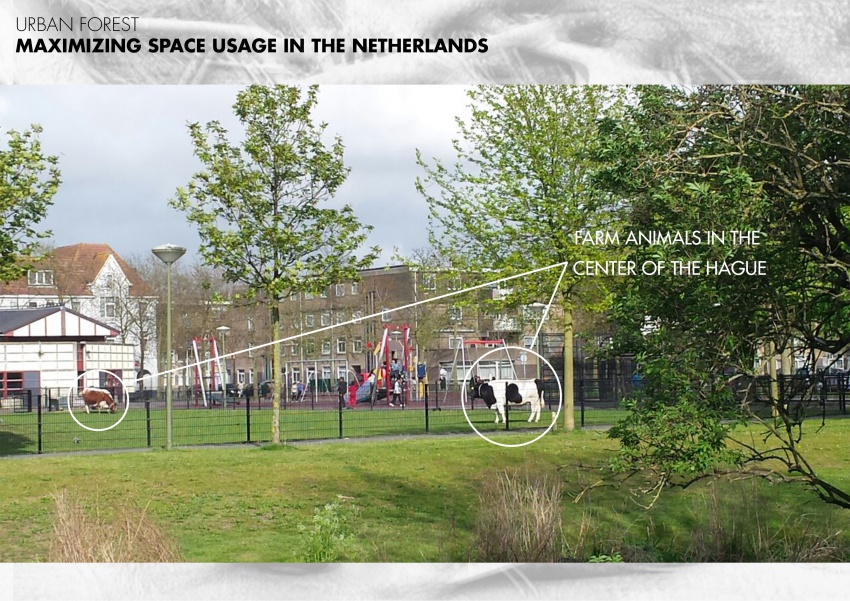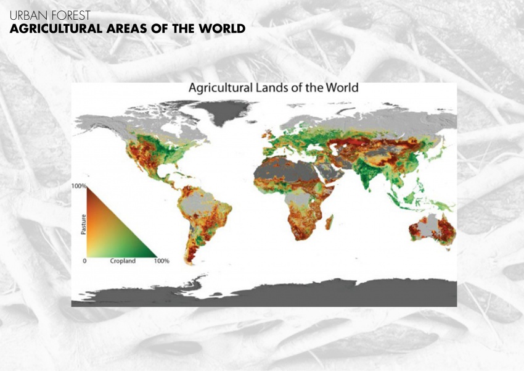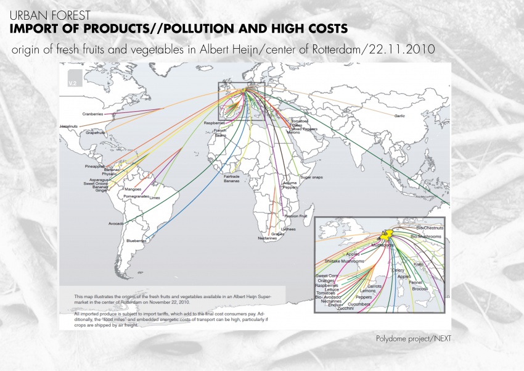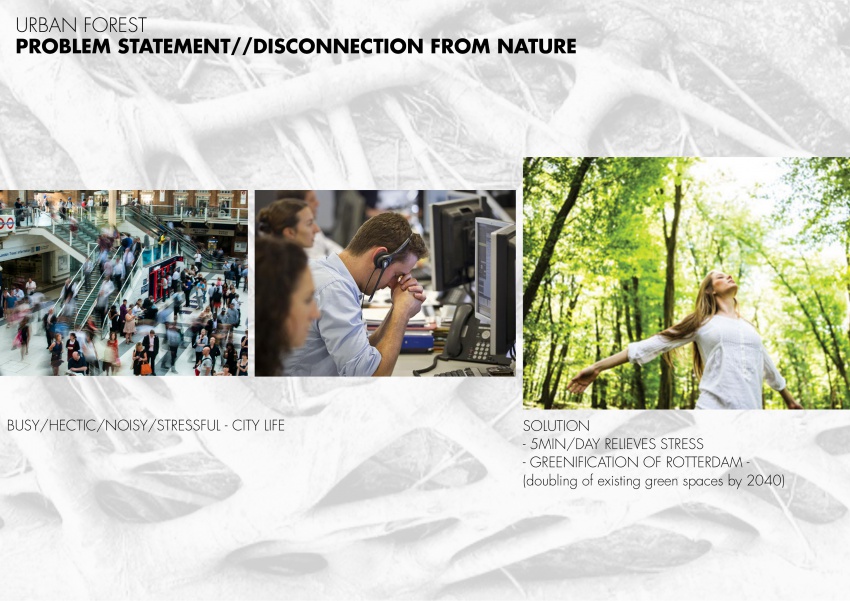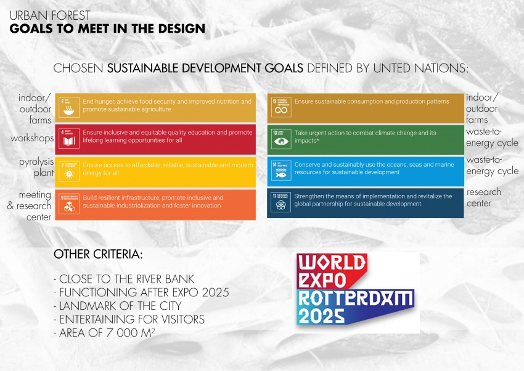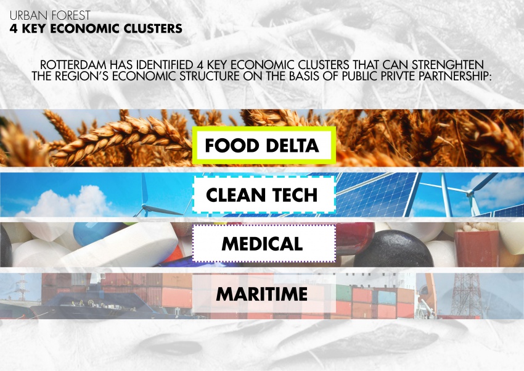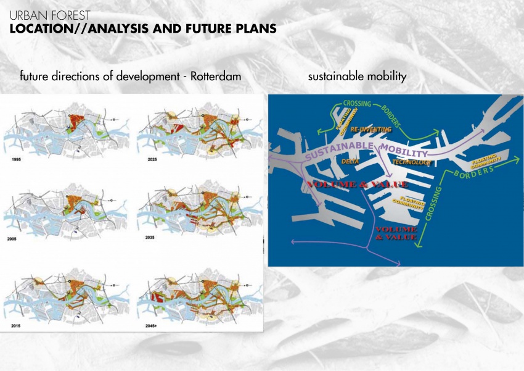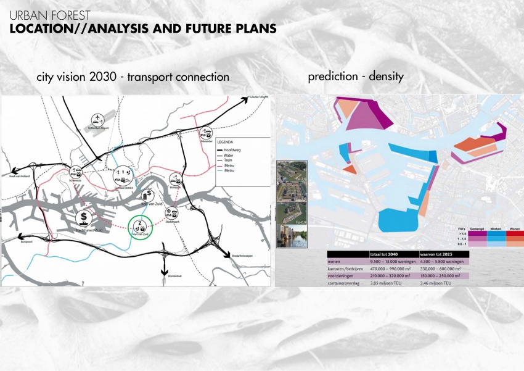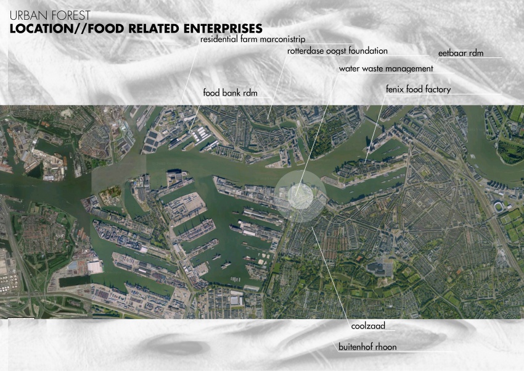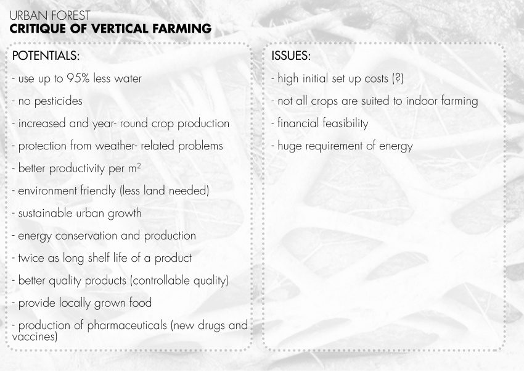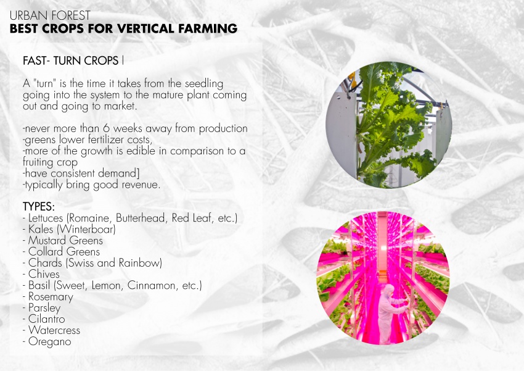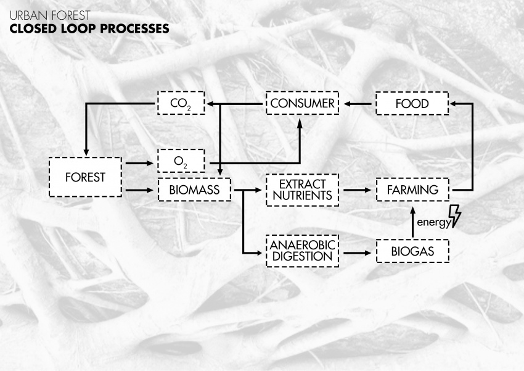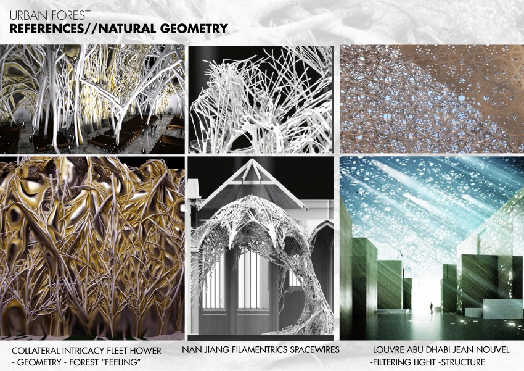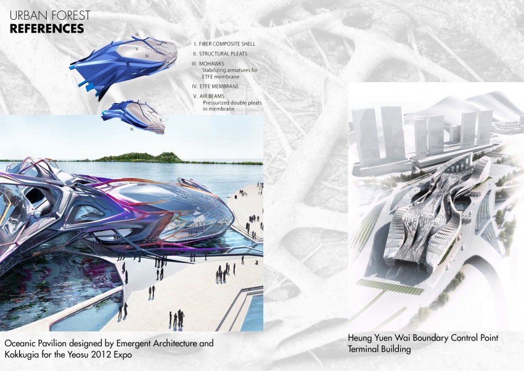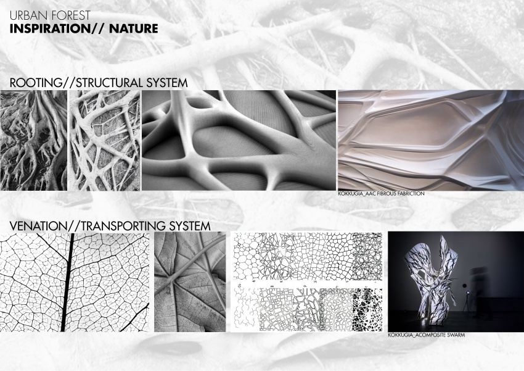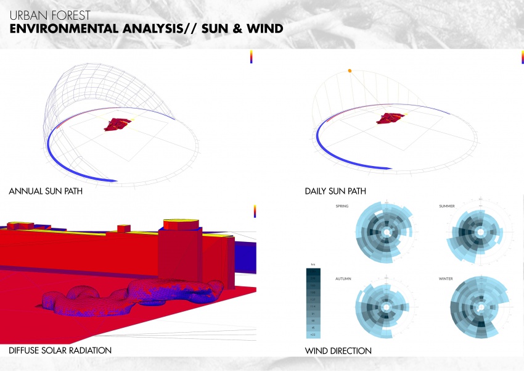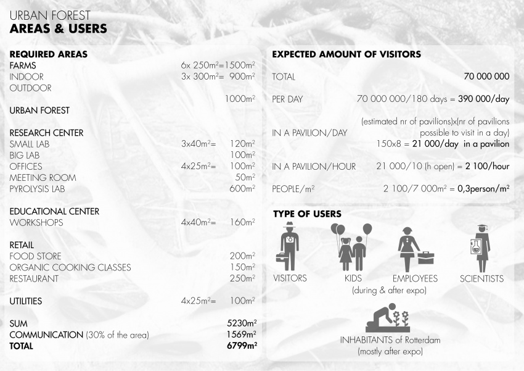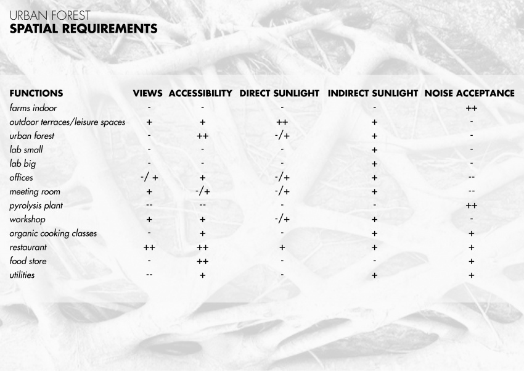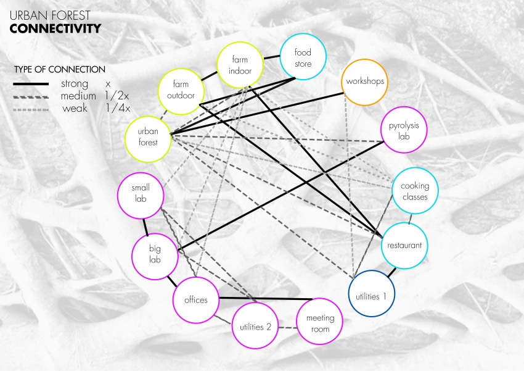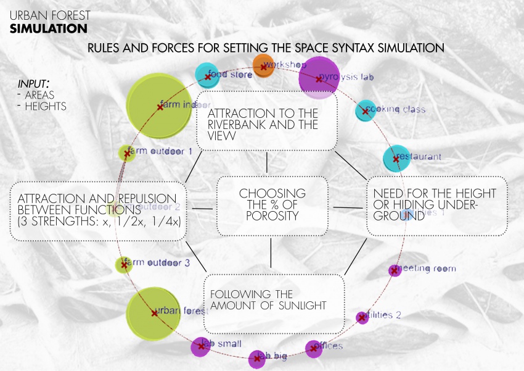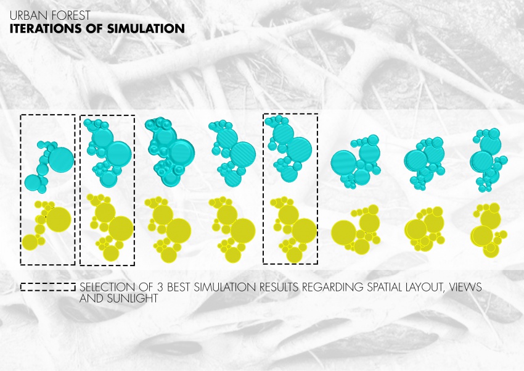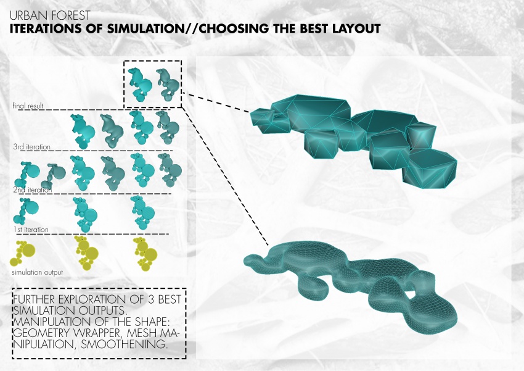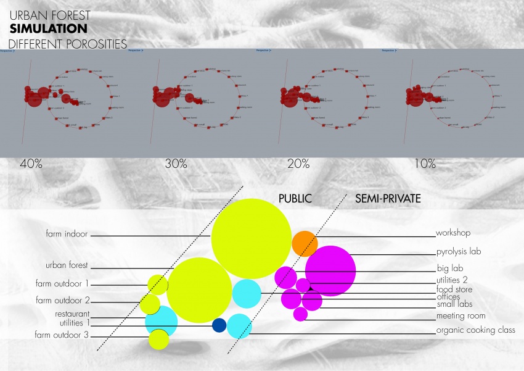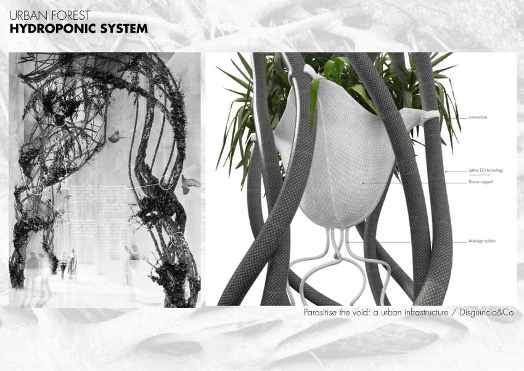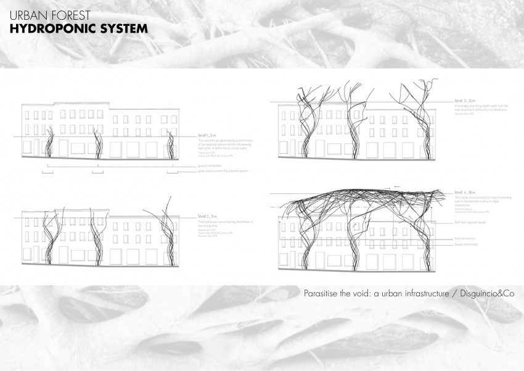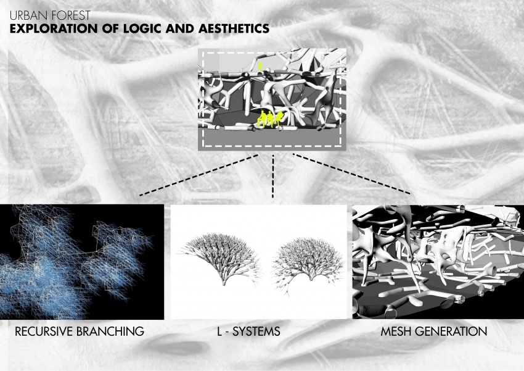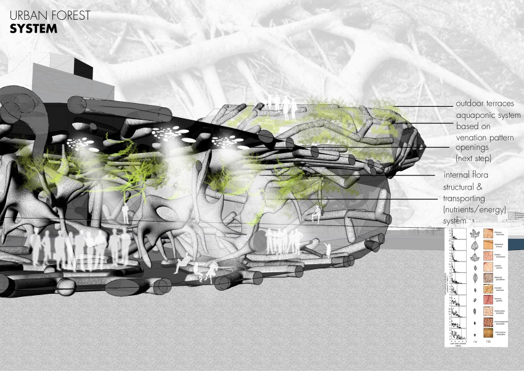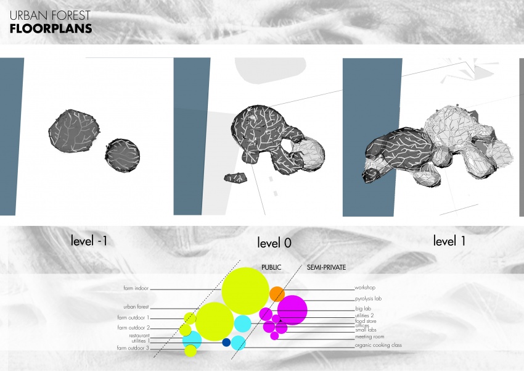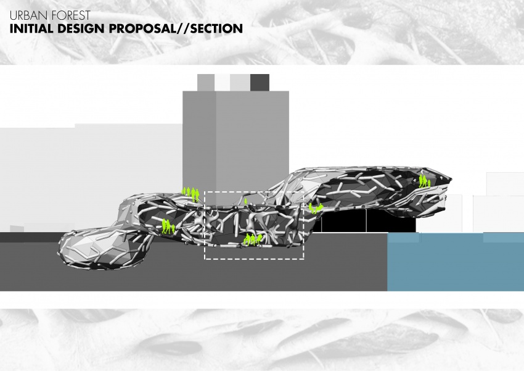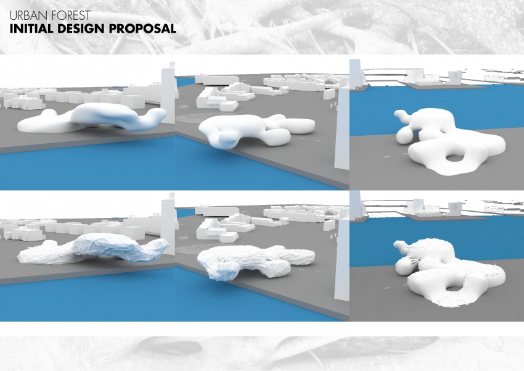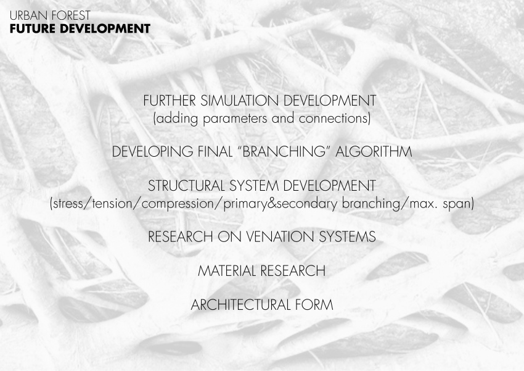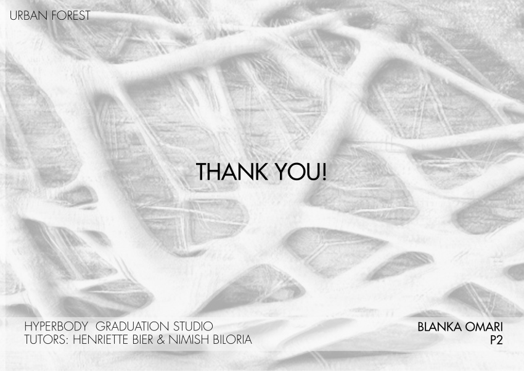Difference between revisions of "project02:P2"
(→PRESENTATION P2) |
(→PRESENTATION P2) |
||
| (3 intermediate revisions by one user not shown) | |||
| Line 1: | Line 1: | ||
==ABSTRACT== | ==ABSTRACT== | ||
| − | URBAN FOREST is a pavilion for the Rotterdam 2025 World Expo. In the fast changing world of today we have to face new challenges. Urban areas are spreading rapidly, what leaves even less land to feed growing number of population. In a short timeframe solutions are needed, that allow us to increase production with reduced resources. The graduation project will try to answer this problem by creating a new type of urban farm responsive to the climatic conditions to maximize the indoor food production. The solution would be to create a high tech urban agriculture in a sustainable building using the waste-to-energy processes ,where the biomass residues from the production are transformed into energy. The other problem of the modern society is the disconnection from nature. The urban tissue becomes denser and land becomes more valuable, causing all the areas that do not bring direct profit to disappear. The answer can be to stack green areas vertically in order to maximize their surface on the same amount of land, but still providing plants all the necessary growing conditions. The aim of the project is to create a space where people can relax, learn and feel rejoined with nature. Creating a synergy between food production, consumption and city lifestyle. Part of the green areas will be dedicated to Rotterdam inhabitants giving them pieces of land to work and spend time on. | + | URBAN FOREST is a pavilion for the Rotterdam 2025 World Expo. In the fast changing world of today we have to face new challenges. Urban areas are spreading rapidly, what leaves even less land to feed growing number of population. In a short timeframe solutions are needed, that allow us to increase production with reduced resources. The graduation project will try to answer this problem by creating a new type of urban farm responsive to the climatic conditions to maximize the indoor food production. The solution would be to create a high tech urban agriculture in a sustainable building using the waste-to-energy processes, where the biomass residues from the production are transformed into energy. The other problem of the modern society is the disconnection from nature. The urban tissue becomes denser and land becomes more valuable, causing all the areas that do not bring direct profit to disappear. The answer can be to stack green areas vertically in order to maximize their surface on the same amount of land, but still providing plants all the necessary growing conditions. The aim of the project is to create a space where people can relax, learn and feel rejoined with nature. Creating a synergy between food production, consumption and city lifestyle. Part of the green areas in the building (outdoor terraces) will be dedicated to Rotterdam inhabitants giving them pieces of land to work and spend time on. |
This aligns with the city of Rotterdam increased efforts to double the amount of greenery in upcoming years. | This aligns with the city of Rotterdam increased efforts to double the amount of greenery in upcoming years. | ||
The design fits in line with the assumptions of CO2 reduction, optimizing the spatial configuration due to environmental factors and using renewable energy sources. | The design fits in line with the assumptions of CO2 reduction, optimizing the spatial configuration due to environmental factors and using renewable energy sources. | ||
| − | The social importance of the project combines of educational function for kids and the social farming that bring people back to cultivating the land reminding the importance of natural habitat. Redefines also the meaning of a world exposition in modern times and the relevance of the pavilions after the expo. | + | The social importance of the project combines of educational function for kids and the social farming that bring people back to cultivating the land reminding the importance of natural habitat. Redefines also the meaning of a world exposition in modern times and the relevance of the pavilions after the expo. |
==PRESENTATION P2== | ==PRESENTATION P2== | ||
| Line 54: | Line 54: | ||
<youtube width="800" height="450" align="center">ZNbrIFc4N5E</youtube> | <youtube width="800" height="450" align="center">ZNbrIFc4N5E</youtube> | ||
| − | [[image: | + | [[image:ITERATIONS_OF_SIM_2.jpg|850px]] |
| − | [[image: | + | [[image:ITERATIONS_OF_SIM_CHO_2.jpg|850px]] |
[[image:blanka_(25).jpg|850px]] | [[image:blanka_(25).jpg|850px]] | ||
Latest revision as of 15:09, 15 February 2016
ABSTRACT
URBAN FOREST is a pavilion for the Rotterdam 2025 World Expo. In the fast changing world of today we have to face new challenges. Urban areas are spreading rapidly, what leaves even less land to feed growing number of population. In a short timeframe solutions are needed, that allow us to increase production with reduced resources. The graduation project will try to answer this problem by creating a new type of urban farm responsive to the climatic conditions to maximize the indoor food production. The solution would be to create a high tech urban agriculture in a sustainable building using the waste-to-energy processes, where the biomass residues from the production are transformed into energy. The other problem of the modern society is the disconnection from nature. The urban tissue becomes denser and land becomes more valuable, causing all the areas that do not bring direct profit to disappear. The answer can be to stack green areas vertically in order to maximize their surface on the same amount of land, but still providing plants all the necessary growing conditions. The aim of the project is to create a space where people can relax, learn and feel rejoined with nature. Creating a synergy between food production, consumption and city lifestyle. Part of the green areas in the building (outdoor terraces) will be dedicated to Rotterdam inhabitants giving them pieces of land to work and spend time on. This aligns with the city of Rotterdam increased efforts to double the amount of greenery in upcoming years. The design fits in line with the assumptions of CO2 reduction, optimizing the spatial configuration due to environmental factors and using renewable energy sources. The social importance of the project combines of educational function for kids and the social farming that bring people back to cultivating the land reminding the importance of natural habitat. Redefines also the meaning of a world exposition in modern times and the relevance of the pavilions after the expo.
