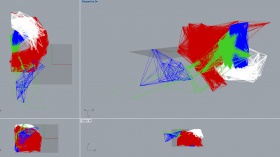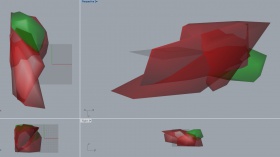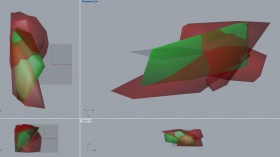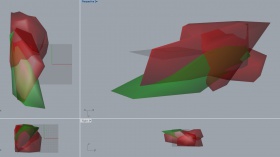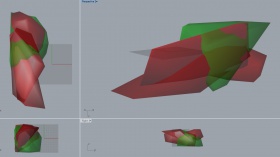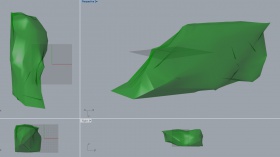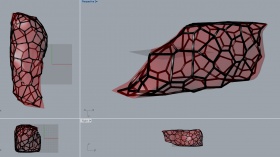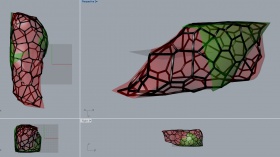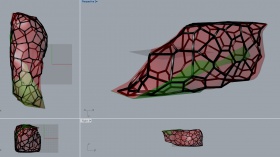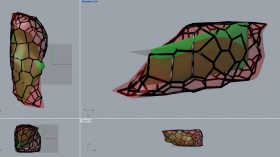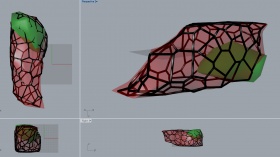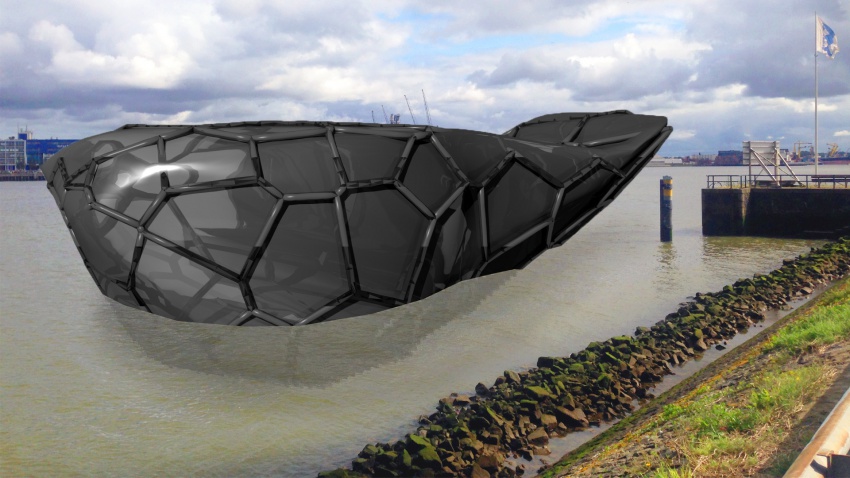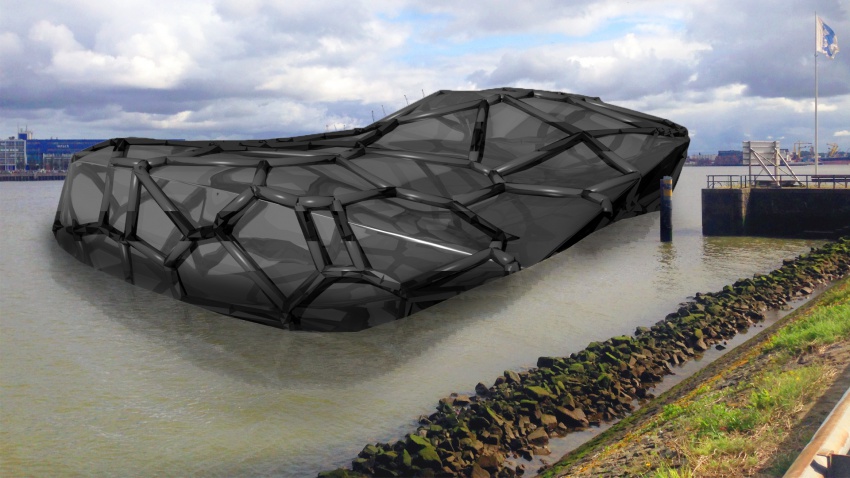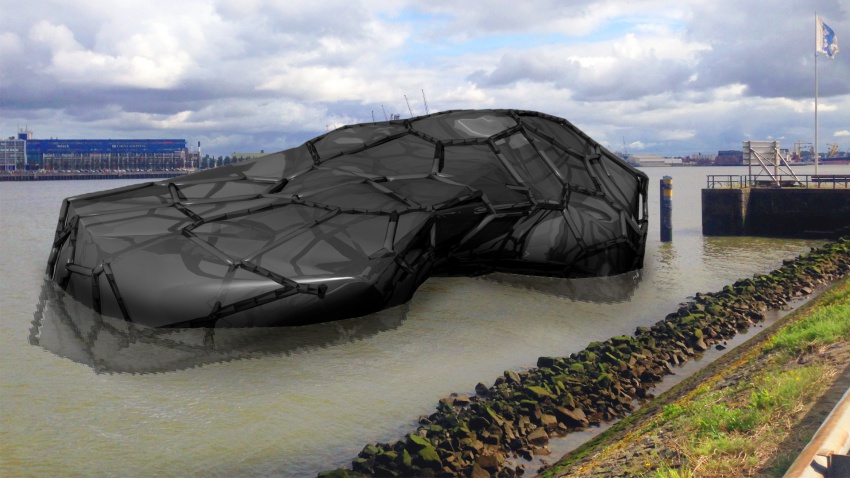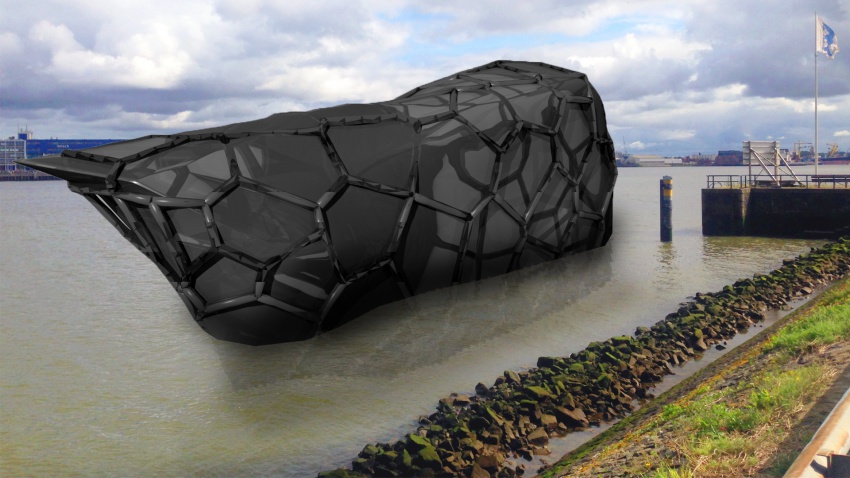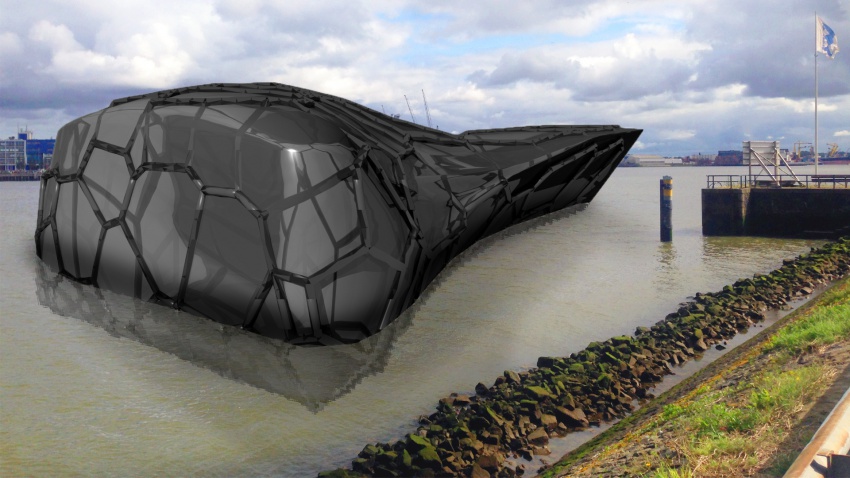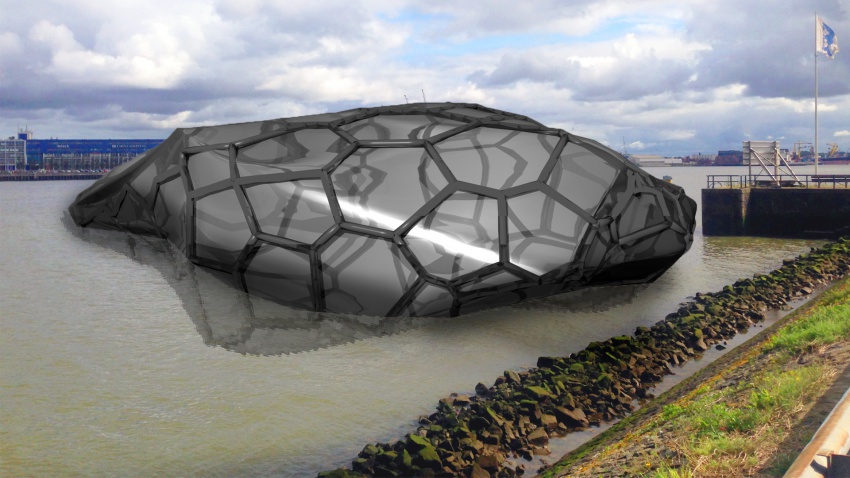Difference between revisions of "Msc3workshop1G3:Frontpage"
From ex25
| (23 intermediate revisions by 2 users not shown) | |||
| Line 10: | Line 10: | ||
padding: 0px; | padding: 0px; | ||
border: 0px; | border: 0px; | ||
| − | color: # | + | color: #ec9a29; |
| − | background: white url(http://ex25.hyperbody.nl/images/ | + | background: white url(http://ex25.hyperbody.nl/images/5/59/Collab_banner.jpg); |
} | } | ||
| Line 19: | Line 19: | ||
width: 80px; | width: 80px; | ||
height: 30px; | height: 30px; | ||
| − | border: 2px solid # | + | border: 2px solid #297bec; |
margin-right: 30px; | margin-right: 30px; | ||
margin-top: 300px; | margin-top: 300px; | ||
| Line 63: | Line 63: | ||
</div> | </div> | ||
| + | <br> | ||
| + | <br> | ||
[[File:Collab banner.jpg|850px]] | [[File:Collab banner.jpg|850px]] | ||
| + | |||
| + | <h3>INTRODUCTION</h3> | ||
| + | colLab is an interactive workshop space. It is designed for the 2025 world expo in Rotterdam. The aim is to make a laboratory to assist in the collaboration between widely different groups ( for example different branches of industry, academia, and the arts). The space has a time based program that alters its form according to the need of the activity in progress. These activities inform a swarm which in turn creates the outer boundaries of the spaces. These spaces are wrapped together to create the final volume. | ||
| + | |||
| + | <h2>Swarm to Architecture Process</h2> | ||
| + | |||
| + | [[File:ColLAB p1.jpg| 280px]][[File:ColLAB p2.jpg| 280px]][[File:ColLAB p3.jpg| 280px]] | ||
| + | [[File:ColLAB p4.jpg| 280px]][[File:ColLAB p5.jpg| 280px]][[File:ColLAB p6.jpg| 280px]] | ||
| + | [[File:ColLAB p7.jpg| 280px]][[File:ColLAB p8.jpg| 280px]][[File:ColLAB p9.jpg| 280px]] | ||
| + | [[File:ColLAB p10.jpg| 280px]][[File:ColLAB p11.jpg| 280px]] | ||
| + | |||
| + | <h2>The Architecture</h2> | ||
| + | <h3>9:00-11:00 Lecture-space</h3> | ||
| + | [[File:ColLAB r1.jpg|850px]] | ||
| + | <h3>11:00-13:00 Debate-space</h3> | ||
| + | [[File:ColLAB r2.jpg|850px]] | ||
| + | <h3>13:00-14:00 Lunch-space</h3> | ||
| + | [[File:ColLAB r5.jpg|850px]] | ||
| + | <h3>14:00-17:00 Collaboration/Workshop-space</h3> | ||
| + | [[File:ColLAB r3.jpg|850px]] | ||
| + | <h3>17:00-18:00 Exhibition-space</h3> | ||
| + | [[File:ColLAB r6.jpg|850px]] | ||
| + | <h3>18:00-20:00 Social-space</h3> | ||
| + | [[File:ColLAB r4.jpg|850px]] | ||
| + | |||
| + | <html><iframe width="850" height="500" src="https://www.youtube.com/embed/Hb97W1o7M5g" frameborder="0" allowfullscreen></iframe></html> | ||
Latest revision as of 21:04, 1 October 2015
INTRODUCTION
colLab is an interactive workshop space. It is designed for the 2025 world expo in Rotterdam. The aim is to make a laboratory to assist in the collaboration between widely different groups ( for example different branches of industry, academia, and the arts). The space has a time based program that alters its form according to the need of the activity in progress. These activities inform a swarm which in turn creates the outer boundaries of the spaces. These spaces are wrapped together to create the final volume.
Swarm to Architecture Process
The Architecture
9:00-11:00 Lecture-space
11:00-13:00 Debate-space
13:00-14:00 Lunch-space
14:00-17:00 Collaboration/Workshop-space
17:00-18:00 Exhibition-space
18:00-20:00 Social-space

