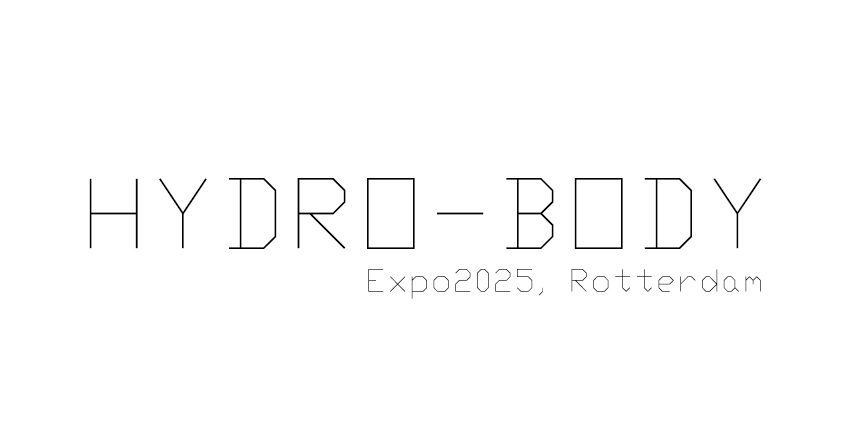Difference between revisions of "Msc1G5:Group"
From ex25
| Line 24: | Line 24: | ||
<html> <iframe src="https://docs.google.com/presentation/d/1_8V9lwl1JkHq3VgTPxKJpxr6mFHD9o8hNz2Sw4ProbU/embed?start=false&loop=false&delayms=3000" frameborder="0" width="850" height="507" allowfullscreen="true" mozallowfullscreen="true" webkitallowfullscreen="true"></iframe> </html> | <html> <iframe src="https://docs.google.com/presentation/d/1_8V9lwl1JkHq3VgTPxKJpxr6mFHD9o8hNz2Sw4ProbU/embed?start=false&loop=false&delayms=3000" frameborder="0" width="850" height="507" allowfullscreen="true" mozallowfullscreen="true" webkitallowfullscreen="true"></iframe> </html> | ||
| − | Drawings will be updated below | + | '''Drawings will be updated below''' |
| + | |||
| + | [[File:Example.jpg]] | ||
. | . | ||
<comments voting="Plus"> | <comments voting="Plus"> | ||
Revision as of 04:03, 3 February 2016
__Bold textNOTOC__
Final Presentation
Drawings will be updated below
.

Serban Bodea